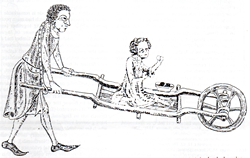Start of tour
High St (by car park)
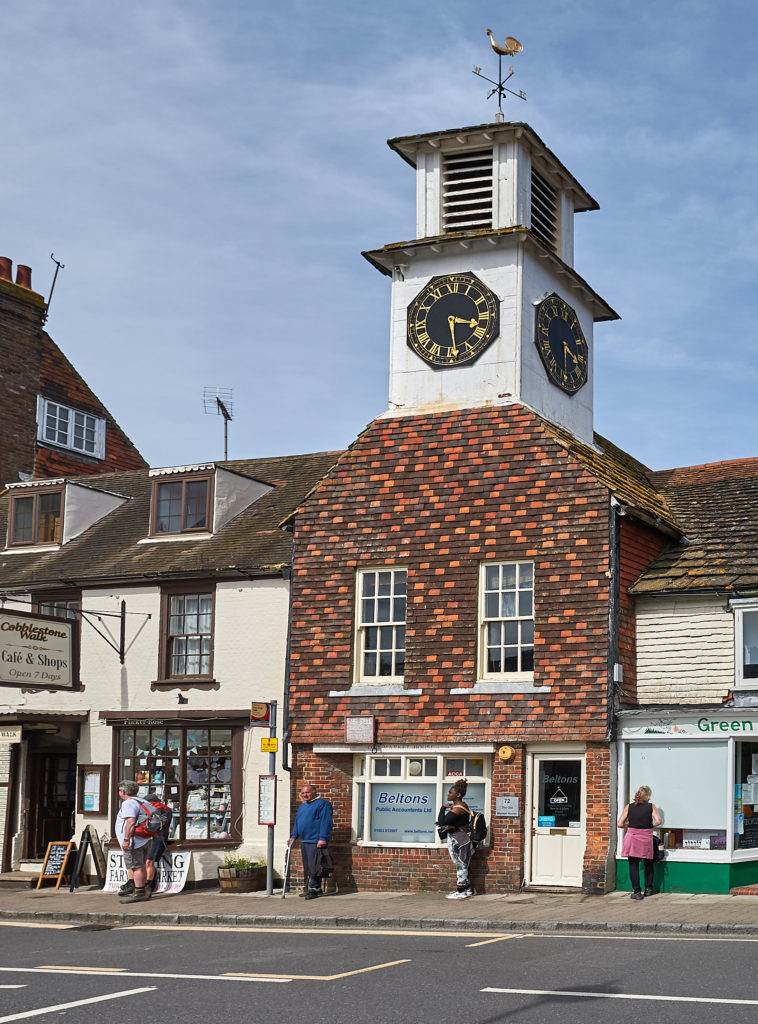
If you have come by car or bus a convenient starting point is the Clock Tower in the High Street and opposite which is a car park — and also a public convenience! This car park is Pay and Display (Farmer’s Market here, first Saturday in month).
If you park your car in Newman’s Gardens car park or in Fletcher’s Croft car park it is only a very short walk to the Clock Tower.
We would draw your attention to the Pictorial Town Map which was prepared by The Steyning Society and presented to the Steyning Parish Council in 1972. It is fixed to a wall at the entrance to the High Street car park. This depicts a little of Steyning’s antiquity and some of the features shown are referred to in this Tour.
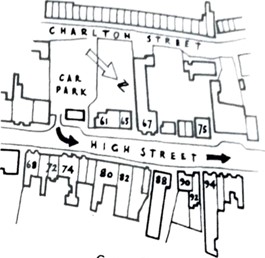
The high Street car park from which you are now starting your tour, was once a garden belonging to the White Horse Inn and used by its patrons as a bowling green in the early part of this century.
You now turn left into the High Street but first look across to the Clock Tower. This is over the Old Market House, No. 72, a building which no doubt served that purpose when the Market was held in the High Street but which has since seen many uses.
In 1655 George Fox, the founder of the Society of Friends and a great traveller in that cause, addressed a Quaker meeting there.
For a while it was the Town Hall; it later served as the Police Station and then became the Fire Station in the days of the horse drawn fire engine. The old Fire Bell notice is still preserved on the building by The Steyning Society but you can no longer use it to summon the Fire Brigade; which is just as well as it always used to upset the striking mechanism of the clock! This clock once surmounted the pigeon loft at Michelgrove near Arundel but when that country mansion was demolished in 1860 the clock was given to Steyning by the Duke of Norfolk.
As you walk down the High Street the first building on your left, Nos. 61 to 63, is a fine example of a 16th. century timber-framed building. It is the continuous jetty type, that is, a projecting first floor throughout its length and at which level the moulding dates it at around 1510. The ground floor elevation has been much adapted but contains some unusual mock linen-fold panel facing.
Until 1920 the building had been used for many years as the Post Office but then this service was transferred to No.44 High Street.
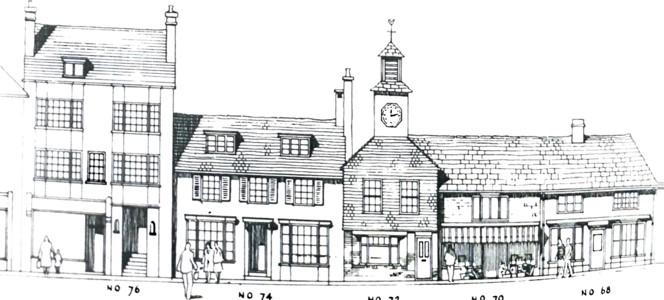
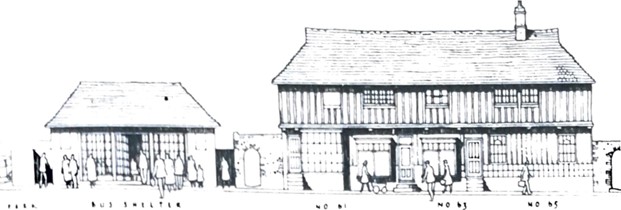
Old Cottage. No. 69. another fine timber-framed building, was once a forge. The sill beam, the original timber foundation, stops against the relatively new brickwork infilling; this sill beam normally have been at ground level and as most of the buildings here are above pavement level on this side of the road, the original ground must have sloped to a narrow track on the north side. As traffic increased, even in the early day of horse drawn wagons. the ground was dug away to widen the track, finally to the present width and grade.
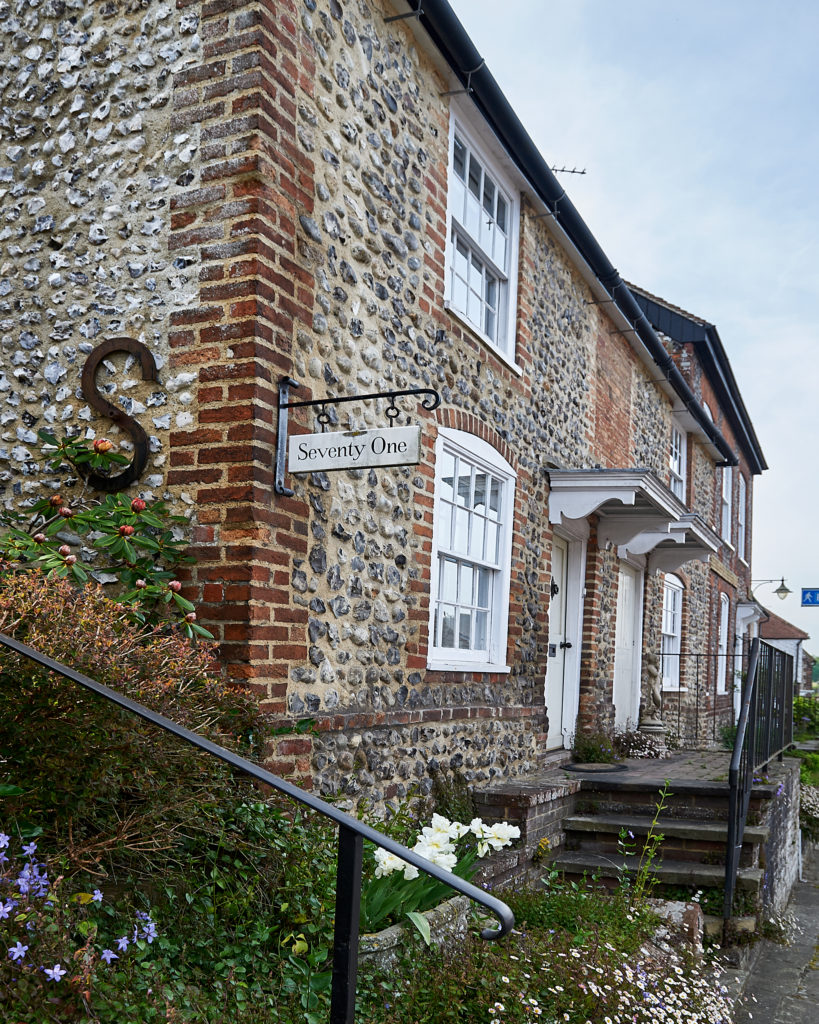
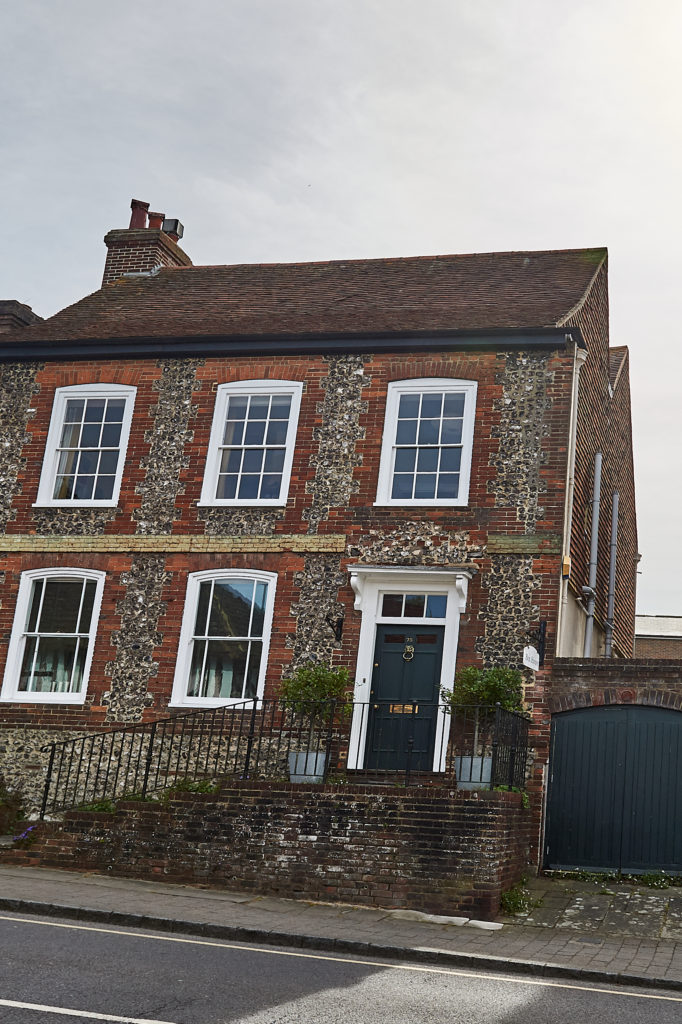
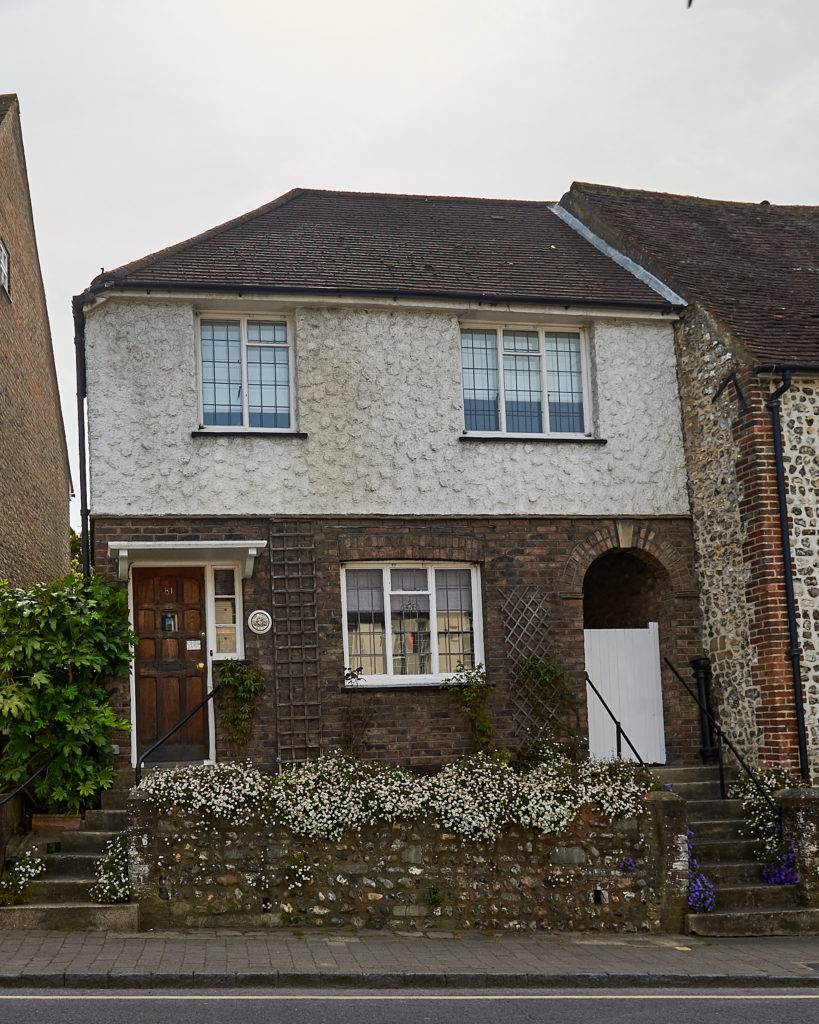
Now comes a pleasing parr of cottages. Nos. 71 and 73, built of flint with brick quoins and dressings and have been sensitively restored to retain their character. Thenext building. No. 75. is another handsome flint and brick dressed house, probably around 1750, once used by the Duke of Norfolk as a base for hunting, his ‘shooting box’: it is in fact called Box House.
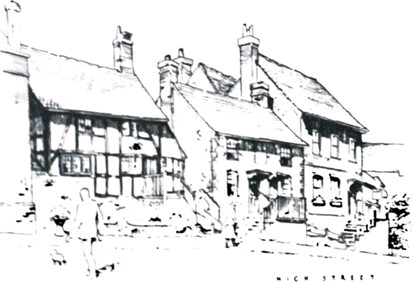
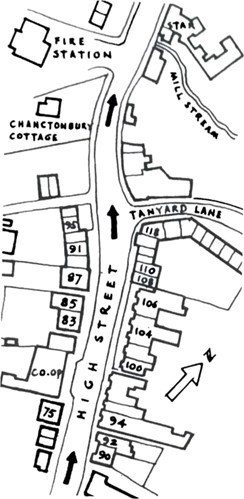
On the opposite side of the street is another old timber-framed building Nos. 90 and 92.
Dated at around 1500 this is one of the oldest buildings in Steyning. Originally one house, this may once have had a continuous first floor jetty. Part of the original sill beam still remains. There was a period when owners blocked up old open fireplaces as being unfashionable and replaced them with the style of the day. Now the reverse obtains and a recent owner of No. 90 removed a Victorian fireplace in the sitting room to reveal a Georgian fireplace behind it before finally exposing the original old ingle nook and hearth, The chimney still has the hand and foot holds used by little boys who were employed to sweep chimneys. Note how, in the process of modernisation, the adjoining buildings no longer have chimneys, creating quite a loss to the local character.
Continuing down the left-hand side of the High Street you reach some more pleasant flint houses, No. 83 having date mark of 1710, and a row of houses with well proportioned porticos of the mid 18th. century set imposingly above pavement with entrance steps. It was of in one the of these that the Steyning Museum was started, being housed temporarily in the basement of No. 91.
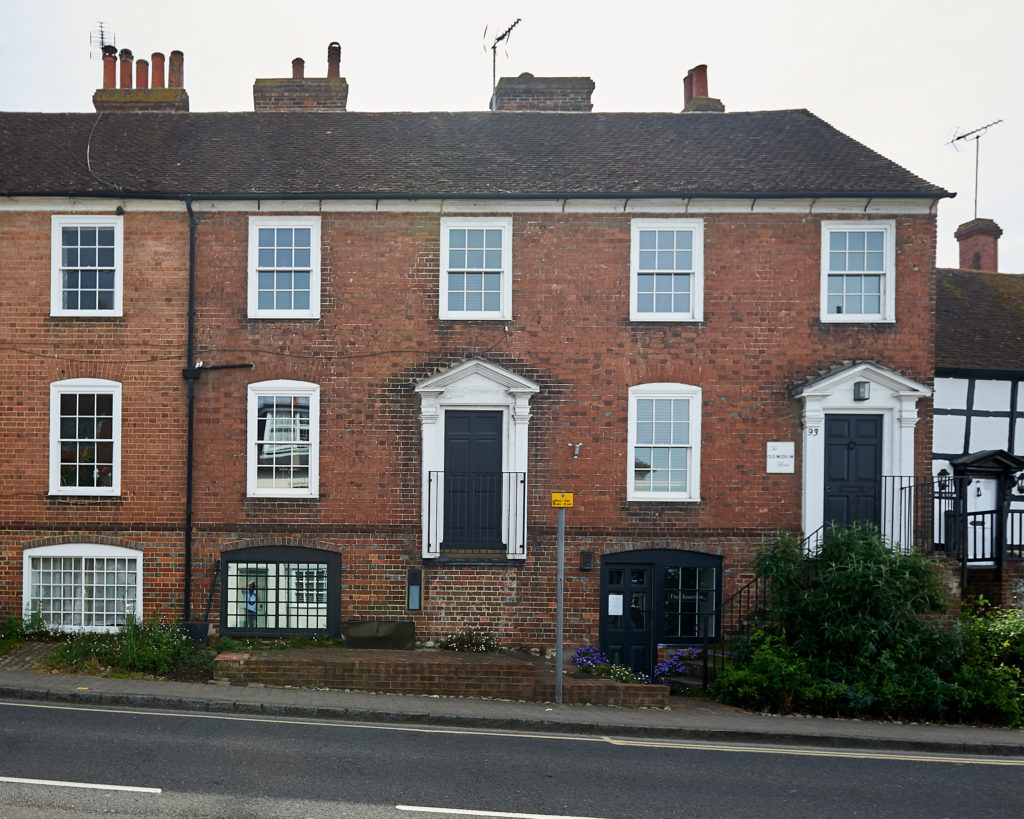
The enchanting mixture of architectural styles, of materials and levels is evident on both sides of the street as we reach a pair of half-timbered houses, No. 95 and 97, set back from and well above road level and next to the twitten (Sussex for passage-way!). These two houses were probably built as a single dwelling in the first instance. The many unused mortices in the horizontal timbers suggest that there were many more posts, or vertical studdings, in the original elevation. Until Steyning had its piped water supply in 1893 there was a public pump on the roadside near these houses.
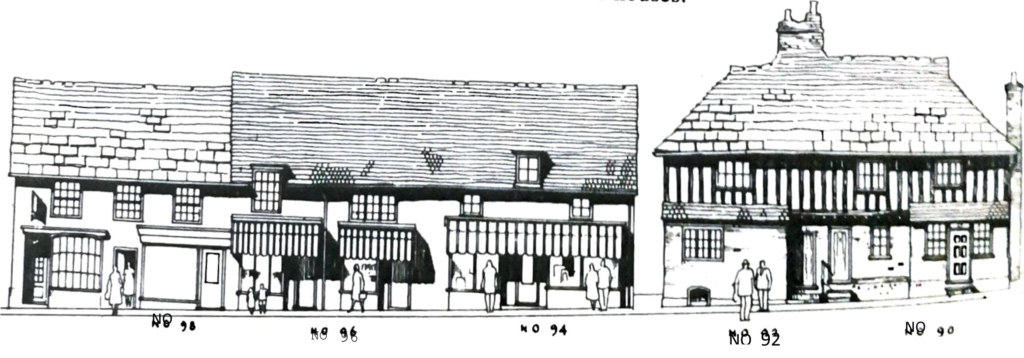
You are now opposite the junction with Tanyard Lane along which there was once a thriving woolstapler and fellmonger’s trade started in 1820 by a famous Steyning character named George Breach. It revived the trade of processing hides and skins, (a fell is a hide with the wool or hair on it) which must have been carried out over many centuries. In 1827 the wool trade slumped and the business fell on hard times. Breach’s creditors had to accept a payment of 15/- in the E but in 1832 when the trade recovered Breach invited all his creditors to a dinner where each found a cheque under his plate for the balance of payment. The firm remained in the Breach family and was well known for making horse collars and other items of saddlery and in the 1914-18 war made thousands of sheepskin jerkins for the British troops.
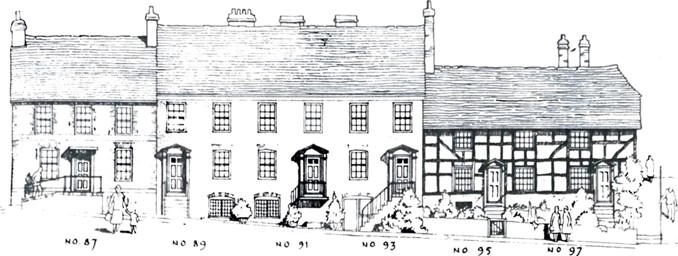
Before it took the name of its main industry Tanyard Lane used to be Castle Lane and is possibly on the route of an old Saxon track which later led to Bramber Castle.
Now on your left is Chanctonbury Cottage, a picturesque timber-framed building with a thatched roof and set well back from the road. Oxen were once shod here With kews (ox shoes) made in the smithy which once stood on the opposite side of the road.
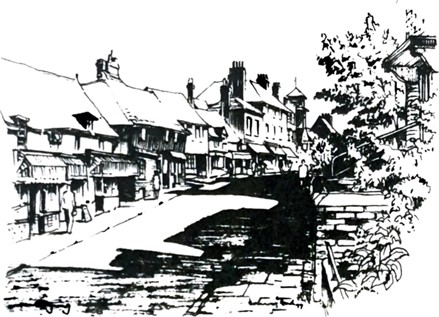
A little further on is the modern Fire Station built in 1963 providing at last a purpose-built home for the service which had been housed for some time in the Chequer Inn yard after leaving the Old Market House.
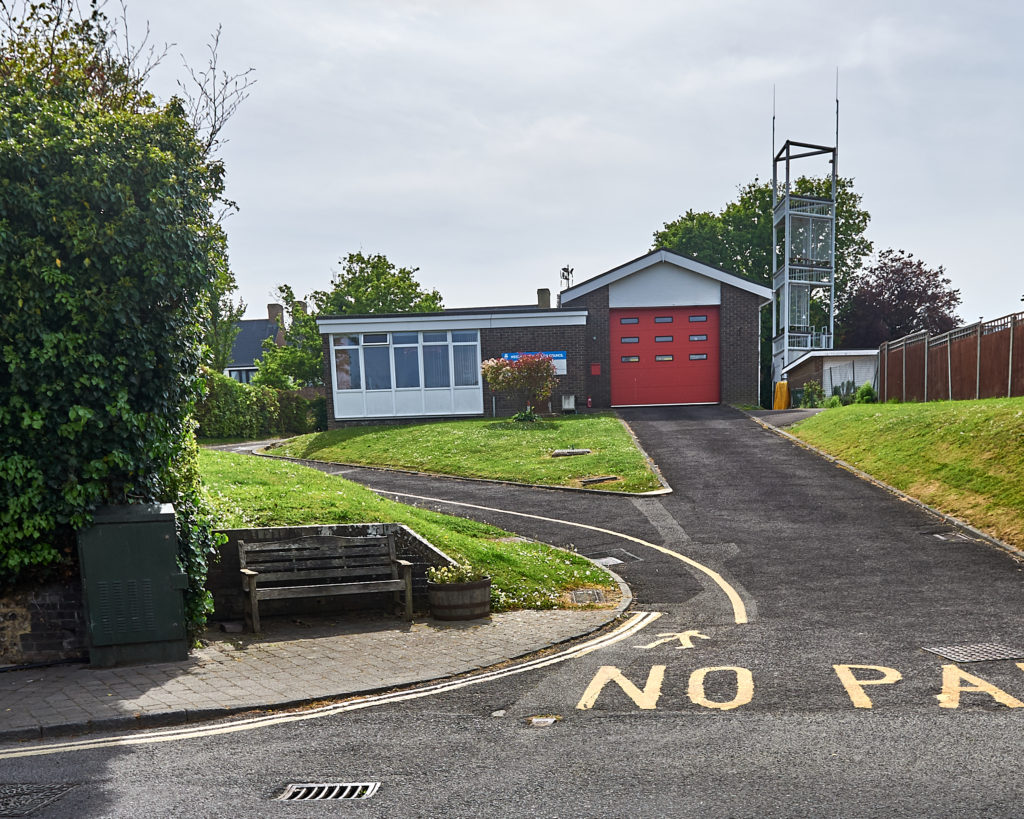
Please now turn left up Sir George’s Place (just before the Model Bakery shop) and then press Next.
